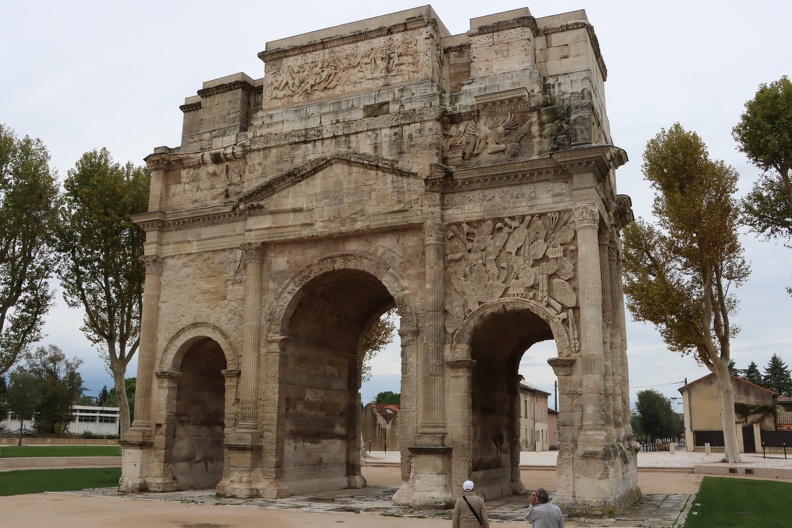
Le Musée virtuel de la Méditerranée
Un service du site Éduscol-Odysseum - Maison numérique des Humanités
— Un site en cours d'enrichissement —

Au Ier siècle ap. J.-C., l’arc de triomphe servait de porte principale au nord de la cité, sur la Via Agrippa. Ses dimensions sont particulièrement monumentales : 19,21 m de haut, 19,57 m de large sur 8,40 m en profondeur. Il comporte trois portes, une pour les chars au centre et deux pour les piétons sur les côtés. Lors de la pompe triomphale, l’imperator (général victorieux) passait par la grande porte et le cortège par les portes latérales.
Propulsé par Piwigo











